In 2024, we launched the Chief Louis Centre (Red Brick Building) Rehabilitation project. The former Kamloops Indian Residential School Heritage Building will be repurposed to improve its safety and function to meet the current and future needs of community. In late 2024, our project team crafted three pre-design concepts for the Chief Louis Centre, and engagement sessions were held in January 2025 to gather feedback on the future use of the building, potential tenants, and design options. We now have the results of the sessions and will be working on the funding application for the next phase of the project.

Pre-Design Recap
Over the past year, we have gathered TteS Members’ thoughts and ideas through:

Open houses and a second community survey marked the final round of engagement for Phase 1 (Feasibility + Pre-Design). Key points include:
Open Houses
Held on January 29, 2025, at Moccasin Square Gardens and January 30, 2025, at the Chief Louis Centre Assembly Hall. A total of 59 TteS members attended and participated.
We shared pre-design concepts and ideas, and community members provided feedback on the preliminary drawings.
Feedback Frames were used to collect feedback from Members on certain questions, which include their favourite design concept and the height of potential new additions. Feedback Frames collect and organize preferences anonymously, using tokens to indicate community support for different design aspects, with the most tokens representing the strongest support for a concept.
Chief + Council approved a Motion to identify TteS’ preferred concept and to submit a project funding request for the next steps.
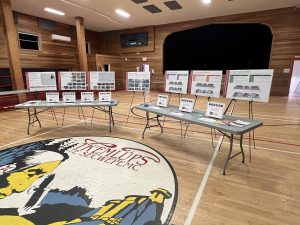
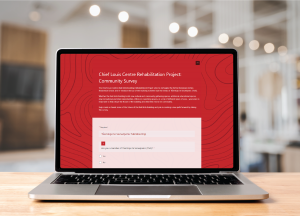
Community Surveys
Survey 1 was launched on July 17, 2024 and closed on August 18, 2024. Survey 2 was launched on January 29, 2025, and closed on February 14, 2025, with a combined total of 77 responses.
The survey questions mirrored the content presented and discussions held at the open houses.
Survey responses indicated support for major renovations to improve accessibility, functionality, and safety standards, while also preserving the building’s heritage character.
Generally, TteS Member participants favoured design features that promote community connection, natural light, access to outdoor spaces, collaboration, and spaces to honour KIRS Survivors and Le Estcwicwéy̓.
Curious to know more about the rehabilitation? Besides new changes to support the future of the CLC building, we are …
Addressing Safety
To make the Chief Louis Centre usable for all, the first step is ensuring that the building is safe. Modernizing systems such as plumbing, electrical, and HVAC enhances the building’s energy efficiency and sustainability, providing a comfortable environment for users. Because of the age of the building, a lot of the materials that were used to build it can be hazardous or harmful to users, so part of rehabilitating is:
- Improving indoor air quality through HVAC retrofit to reduce respiratory issues and enhance overall comfort;
- Removing asphalt mastic and asbestos to eliminate exposure to carcinogenic substances;
- Encapsulating or replacing lead paint to prevent lead poisoning; and
- Providing clean, potable water through plumbing upgrades.
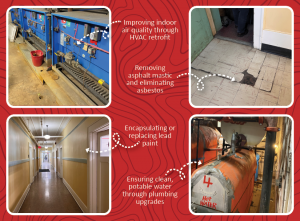
Increasing Accessibility
Part of the rehabilitation process for the Chief Louis Centre is providing universal, barrier-free access. To align with Chief Louis’ vision, we’ll make necessary alterations to support inclusivity and equal opportunity for membership and community to use the space – regardless of their physical abilities.
Some of these accessibility upgrades will include:
- Designing and installing elevators to provide universal access to all floors;
- Linking the west, central, and east wings to improve how users can access spaces throughout the building;
- Addressing existing non-accessible paths of travel such as the steps to the Assembly Hall; and
- Designing new barrier-free entrances along the north (back) side of the building.
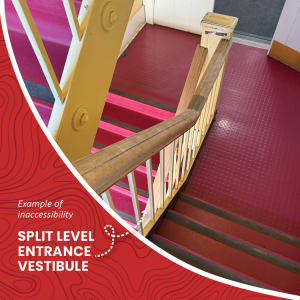
Improving Building Performance
Because of the age of the Chief Louis Centre, much of the building is in need of repair and restoration. Part of rehabilitation is ensuring that the building is functional, so bringing it up to modern safety standards is required for the continued use of the building. Regulations such as energy, health, and safety codes will have to be followed which, includes:
- Replacing deficient roof membranes and foundation waterproofing to prevent leaks;
- Repointing and replacing deteriorated bricks and mortar;
- Rehabilitating and/or replacing wood windows and frames;
- Performing Level 2 Semi-Quantitative Seismic Risk Screening and designing new structural components to improve seismic resilience;
- Stabilizing fall hazards over exit doors (i.e., loose brick, granite elements);
- Installing gutters to control rainwater runoff from sloped roofing; and
- Installing attic insulation, venting, and snow guards to prevent buildup of icicles.
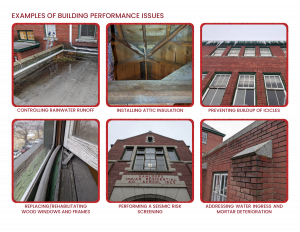
Preserving Heritage
The Chief Louis Centre is a symbol of colonial harms, but also a focal point for reconciliation. Conserving and protecting the heritage of the building ensures that the architectural and cultural values embedded in the school’s structure are acknowledged to link to historic context and also reclaimed to foster a path forward.
Elements of the Chief Louis Centre that will be conserved and protected include:
- Maintaining the appearance and authenticity of the south, west, and east exterior walls (or facades);
- Rehabilitating (rather than replacing) masonry walls and wood windows;
- Preserving or restoring spaces with high cultural sensitivity (such as, the former Boys’ Dormitory, the former basement level laundry room, and boiler rooms) for commemorative and/or interpretative uses;
- Salvaging and/or protecting character-defining interior craftsman finishes (such as the pressed tin ceilings, wood doors, sidelights, transoms, and railings);
- Integrating Secwépemctsín language and place names into design;
- Carrying out renovations in accordance with the Standards and Guidelines for the Conservation of Historic Places in Canada; and
- Preserving key interior finishes and design aspects that help to distinguish between the Girls’ and Boys’ wings.
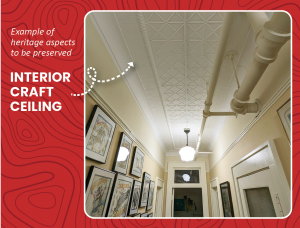
Reconstructing Energy Supply
Upgrading the energy supply in the Chief Louis Centre is important in improving the efficiency of the building. By modernizing the energy supply, we can help reduce environmental impacts and operational costs. This will help meet regulatory standards for energy efficiency and prolong the building’s lifespan. Reconstructing the energy supply may include:
- Reusing existing heat piping and radiators and connecting them to a new district heat source;
- Expanding dual Variable Refrigerant Flow (VRF) system for building cooling;
- Installing Energy Recovery Ventilators (ERVs) throughout to bring in fresh air and control indoor temperature and humidity;
- Upgrading domestic hot water supply to 95% efficient electric boilers; and
- Repurposing fire water storage tanks for rainwater or greywater harvesting.

Reach out…
Help create a shared vision for the future of the Chief Louis Centre and join in creating a new path forward. Whether the building holds new cultural and community gathering spaces, additional educational spaces, new recreational and retail opportunities, offices and coworking spaces, or a mix of many uses – your voice is important to help reclaim the building for present and future generations of the TteS Community.
If you have any questions or concerns, please reach out to the project team at clc@ttes.ca